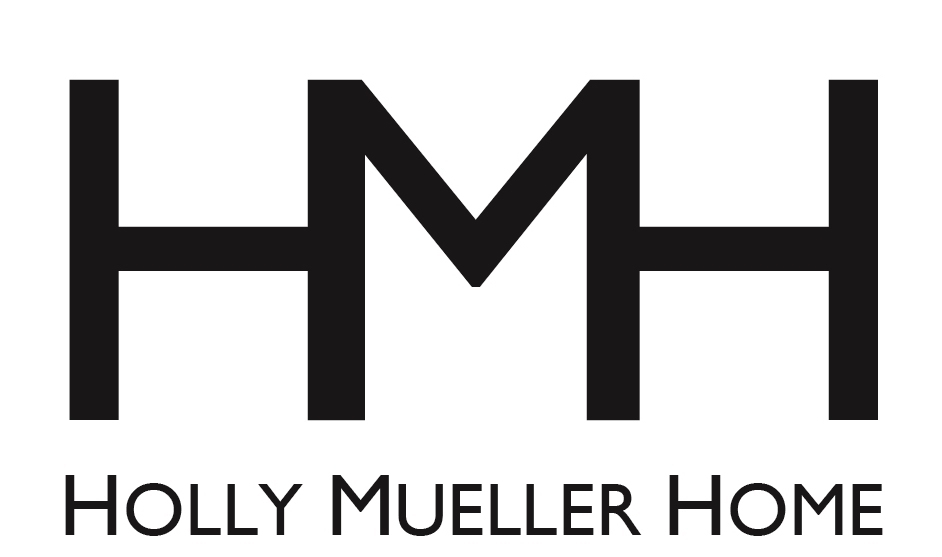open concept color
The kitchen and living room are open to each other in this craftsman-inspired new construction, so it was important to have a cohesive color plan that flowed from one room to the next. The East-facing rooms get morning light, but are a bit shaded the second half of the day, so I wanted to choose colors that would help keep the space from feeling too dark, but didn’t look cold or washed out by late afternoon.
The existing color was a medium-toned “greige” which was actually a pretty nice neutral, but combined with the cool light and dark floors, it read quite flat. The owners both love the color blue, so we used the same custom blue from the den and dining room on an accent wall above the fireplace and built-ins. For the rest of the space we decided on a warm white (Benjamin Moore Monterey White, HC-27) that softens to space and goes well with the blue accents in the rest of the space.
Before
The walls were originally painted a medium grey/beige. The new owners wanted to lighten up the space while also adding a pop of color somewhere.
After 1
A blue accent wall above the built-ins added just the right amount of color and also served the purpose of visually uniting the back of the house with the den and dining rooms at the front of the house.
After 2
The warm white we chose went well with the existing trim and cupboards in the open kitchen, but contrasted just enough to add some interest. It also looks great with the dark floors.



